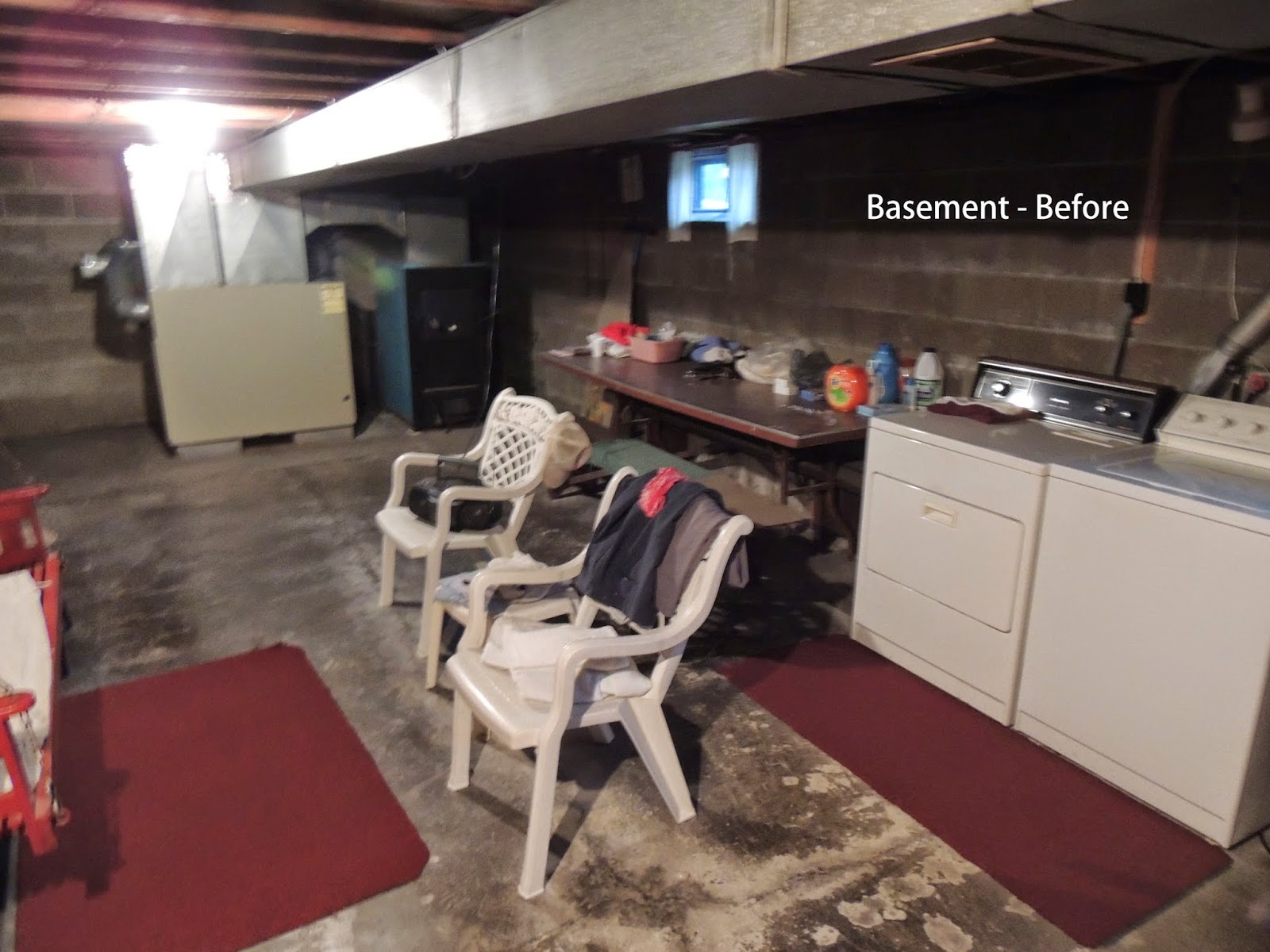My husband and I have plans of fixing up the house to sell and we are giving ourselves two months.
The property includes the house with basement and attic, the back shop with attic, shanty and attached garage. That is a lot of cleaning!
Here are the photos of the outside of the property. My husband has been keeping it up for atleast the last few years since Dean could not do much himself.
The house was built in the late 1940's and has a lot of the original character which I love. It is adorable cute (i.e. small) and has a lot of charm.
 | |
| We painted the cabinets white a few years ago. We plan on ripping up the carpet and replacing it with tile. We will also refinish the counter tops and replace the stove. |
 |
| We also repainted the kitchen a few years ago and it will just need retouched. The adorable little light will be replaced as well. |
 |
| The other side of the living room/dining room has the original brick wall. Love it! |
 |
| The only bathroom is small but we completely re-did it a few years ago. |
 |
| We painted the room a pale blue color just a few years ago and this room will just need staged. |
 |
| Again, this room will just need staged. |
 | |||||||
| Small room on the other side |
And now...the unfinished basement. If you were thinking to yourself that the house doesn't look like it needs too much work, think again.
The majority of our time will be spent cleaning up the shop, garage, shanty and basement. Yikes!
 |
| My mother-in-law use to sit on the swing when she did her wash in the basement. The swing will be relocated outside the shanty. |
 |
| The basement shower. I never, ever want to take a shower in here. |
 |
| The attached two car garage currently holds an old farm tractor, a ride on mower and our Explorer. |
I couldn't get into the shop since I struggle with the handle and thought it was locked (you have to pull UP instead of DOWN) and so I will post those photos later.
We are really looking forward to the fun that comes with major projects.














The house looks like it has been taken care of really well. My husband used to be a Realtor, and he found that people prefer the hardwood floors over carpet. If you did decide to take up the carpet in the living room it would make it easier to stage a dining area. Not many people like carpet in their dining room Lol. The small third bedroom could be staged as an office. Good luck to you whatever you do, what you are about to do is not easy physically or emotionally.
ReplyDeleteThanks for the advice Jo. I'm sure you are right. It just seems like more work. Haha.
ReplyDelete